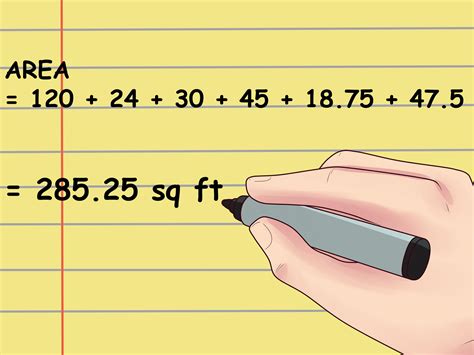How to Calculate the Square Footage of a Room: A Simple Guide
Knowing how to calculate the square footage of a room is a valuable skill, whether you're planning a home renovation, buying new flooring, or simply satisfying your curiosity. This guide provides a straightforward method, even for irregularly shaped rooms. We'll cover the basics and offer tips for tackling more complex spaces.
Calculating Square Footage of a Rectangular Room
The most common room shape is rectangular. Calculating the square footage for these is easy:
1. Measure the Length and Width: Use a measuring tape to determine the length and width of your room in feet. Ensure you measure from wall to wall, and be as precise as possible. Round to the nearest tenth of a foot for greater accuracy.
2. Multiply Length by Width: Once you have both measurements, multiply them together.
Formula: Square Footage = Length (ft) x Width (ft)
Example: If your room is 12 feet long and 10 feet wide, the calculation would be: 12 ft x 10 ft = 120 square feet.
Calculating Square Footage of Irregularly Shaped Rooms
Not all rooms are perfectly rectangular. Here's how to handle some common irregularities:
L-Shaped Rooms
1. Divide into Rectangles: Split the L-shaped room into two separate rectangles.
2. Calculate Each Rectangle's Area: Measure the length and width of each rectangle and calculate its square footage using the formula above.
3. Add the Areas Together: Sum the square footage of both rectangles to get the total square footage of the L-shaped room.
Rooms with Recessed Areas (e.g., alcoves)
1. Calculate the Main Area: Determine the square footage of the main rectangular area of the room.
2. Calculate the Recessed Area: Measure the length and width of the recessed area and calculate its square footage.
3. Subtract (or Add): If the recessed area is a reduction in usable space, subtract its square footage from the main area. If it’s an addition, add the square footage.
Tips for Accurate Measurements
- Multiple Measurements: Take multiple measurements at different points along each wall to account for any irregularities. Average the measurements for a more accurate result.
- Obstacles: Account for fixed obstacles like built-in wardrobes or fireplaces by measuring around them. You can subtract the square footage of these obstacles if necessary.
- Professional Help: For extremely complex room shapes, consider consulting a professional for accurate measurements and calculations.
Why Knowing Square Footage Matters
Understanding how to calculate square footage is crucial for various tasks, including:
- Estimating Material Needs: Determining the amount of flooring, paint, or wallpaper you need.
- Budgeting for Projects: Accurately estimating costs for renovations or repairs.
- Real Estate: Calculating the size of a property for listing purposes.
Mastering this simple calculation empowers you to take on home improvement projects with confidence and accuracy. Remember, even seemingly complex shapes can be broken down into simpler forms for easy calculation. So grab your measuring tape and start calculating!
