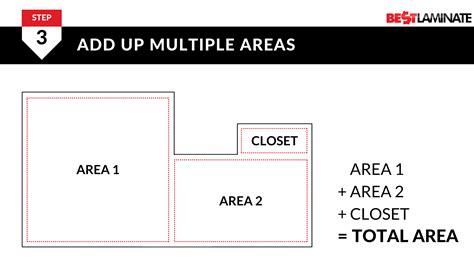How to Get the Square Footage of a Room: A Simple Guide
Knowing the square footage of a room is crucial for various tasks, from interior design and flooring projects to real estate listings and home renovations. Accurately calculating this measurement ensures you buy the right amount of materials and get accurate cost estimates. This guide provides simple steps to determine the square footage of any room, regardless of its shape.
Measuring Rectangular Rooms: The Basics
For most rooms, calculating square footage is straightforward. Rectangular rooms are the easiest to measure. Here's how:
Step 1: Measure the Length and Width
Use a measuring tape to determine the length and width of your room. Measure from wall to wall, ensuring you're working with the longest and widest points of the room. Record your measurements in feet and inches (or meters and centimeters, depending on your preference). For best accuracy, measure along the baseboards.
Step 2: Convert Measurements to Feet (if necessary)
If your measurements are in feet and inches, convert the inches to feet. Remember that there are 12 inches in a foot. For example, if your measurement is 10 feet and 6 inches, divide 6 by 12 to get 0.5 feet, making the total measurement 10.5 feet.
Step 3: Multiply Length and Width
Multiply the length of the room by its width. This will give you the room's square footage.
Formula: Length (ft) x Width (ft) = Square Footage (sq ft)
Example: A room measuring 12 feet long and 10 feet wide has a square footage of 120 sq ft (12 ft x 10 ft = 120 sq ft).
Calculating Square Footage for Irregularly Shaped Rooms
Not all rooms are perfectly rectangular. Here's how to handle more complex shapes:
Dealing with L-Shaped Rooms
Divide the L-shaped room into two rectangles. Calculate the square footage of each rectangle separately using the method described above. Then, add the square footages of the two rectangles together to get the total square footage of the L-shaped room.
Calculating Square Footage of Rooms with Recessed Areas
For rooms with alcoves or other recessed areas, treat each section as a separate shape. Measure each section individually, calculate its square footage, and then add the square footage of all sections together.
Handling Rooms with Circular or Odd Shapes
For rooms with circular or other complex shapes, you’ll need to use more advanced geometrical formulas. You might consider using an online square footage calculator which can handle these more unusual shapes or consult a professional.
Tips for Accurate Measurements
- Use a reliable measuring tape: Invest in a sturdy tape measure that provides accurate readings.
- Measure twice, calculate once: Double-check your measurements before calculating the square footage to avoid errors.
- Consider obstructions: Account for any built-in features, such as closets or fireplaces, that might affect the usable square footage. You may choose to subtract these areas from the total or include them depending on your needs.
- Online Calculators: Numerous online calculators can assist you in calculating the square footage, especially for complex shapes. Simply input your measurements, and the calculator will do the math for you.
Beyond Square Footage: Understanding Cubic Footage
While square footage focuses on area, cubic footage calculates volume. This is essential when dealing with things like air conditioning, heating, or filling a space with materials. To calculate cubic footage, multiply the length, width, and height of the room.
By following these steps, you can accurately calculate the square footage of any room, providing a solid foundation for your home improvement projects, real estate transactions, or any task requiring precise room measurements. Remember that accuracy is key, so take your time and double-check your measurements!
