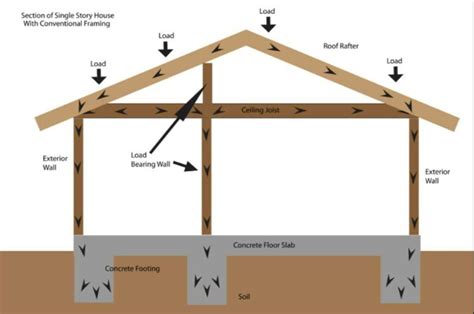How to Tell if a Wall is Load-Bearing: A Comprehensive Guide
Determining whether a wall is load-bearing is crucial before any demolition or renovation work. Removing a load-bearing wall without proper support can lead to structural damage, potentially causing serious injury or property damage. This guide provides several methods to help you identify load-bearing walls safely and accurately.
Visual Clues: A First Look at Your Walls
While not foolproof, visual inspection can offer initial clues. Look for these indicators:
-
Wall Location: Interior walls directly beneath a main beam or ridge in the roof are likely load-bearing. Walls supporting upper floors or aligning with other supporting structures are also strong candidates.
-
Wall Thickness: Load-bearing walls are usually thicker than non-load-bearing partition walls. Measure your walls; thicker walls are more likely to be load-bearing, though this isn't always the case.
-
Foundation Support: Examine the foundation. If you see a continuous footing under the wall, it suggests it's carrying weight.
-
Lintels: Above doorways and windows, look for a horizontal beam or lintel. If the lintel is substantial and runs the full width of the wall, it could indicate that the wall supports weight above it.
Advanced Techniques: Getting to the Root of the Issue
Visual inspection offers a starting point, but to be certain, more thorough methods are necessary:
1. Consulting Building Plans: The Most Reliable Method
The most definitive way to know is to consult your home's original building plans. These plans clearly indicate load-bearing walls and their structural role. Check with your local council or building authority; they may have records.
2. Hiring a Structural Engineer: Safety First
This is the safest and most reliable approach. A qualified structural engineer will assess your home's structure, identify load-bearing walls, and advise on safe demolition or modification procedures. Their expertise prevents costly mistakes and ensures your safety.
3. Examining the Construction: A Hands-On Approach (Use Caution!)
This method requires a degree of expertise and caution.
-
Checking for continuous framing: Look for continuous vertical studs running from the foundation to the ceiling. This is a strong indicator of a load-bearing wall.
-
Identifying headers above openings: These are larger beams above doorways or windows, designed to transfer the weight of the structure. Note their size and the type of support they have.
What to Do If You Suspect a Load-Bearing Wall
If you suspect a wall is load-bearing:
- Do not attempt demolition without professional advice. This is crucial to avoid structural collapse.
- Consult a structural engineer. Their assessment will provide accurate information and suggest safe solutions for your renovation plans.
- Obtain necessary building permits. These permits are essential for any structural work, ensuring compliance with building regulations.
Keywords for SEO Optimization
load-bearing wall, identify load-bearing wall, how to tell if a wall is load-bearing, structural engineer, building plans, home renovation, demolition, wall thickness, home inspection, safety, building permits
By following these steps, you can confidently assess whether a wall is load-bearing, ensuring the safety and success of your home renovation projects. Remember, safety always comes first. Consult professionals when in doubt.
